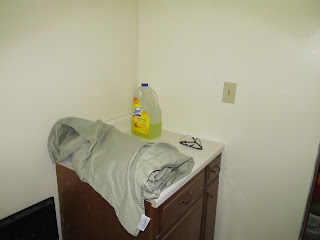There were only a couple of major chores left, flooring Eddie's room and painting the laundry room.
The laundry room project started about three thousand years ago, when Steph was running a daycare out of the basement. We had a giant impractical and unused closet attached to the laundry room, and Steph wanted a sort of mini kitchen down there. I knocked out the closet, patched the walls and floor, and found the leftover cabinets from somebody's kitchen remodel. I installed the cabinets and did a few other chores, but then Steph closed the daycare, and the project just stagnated for a few years. It was one of those eyesores that I just never quite got around to fixing. The appraisal, however, became a powerful motivator, so I set Mom and Domenick (thanks for the loaner child labor, Jaycie!) to painting in there.
Nasty blue becomes cheery yellow - paint is magic!

Domenick managed to get paint in his hair - he looks good with blonde highlights:
Finally time to add countertop to the cabinets - give a kid a caulk gun and you never know what'll happen. What could possibly go wrong?
Look! More flat surfaces to pile crap on now!
The finished product - finally added that utility sink that I added the plumbing for 5 years ago...
Oh, and that ugly fan that's been uncovered in the kitchen for 8 years? Yeah, finally found a cover for that, too:
And a year later, I finally trimmed out the sliding door. Wouldn't wanna rush something like that.
Jaycie did some kinda magic to get the floor clean in the downstairs bathroom:
The other major chore we banged out was flooring, finally, in Eddie's room - this is vinyl plank flooring. It goes in very quickly and easily. We'll probably do this in Naomi's room and the laundry room eventually. It's a straightforward install. Floating floor, so it's not attached to anything. It still smells sorta like plastic in there, but it's getting better as the days pass.
First couple of runs are in:
About halfway done. It feels really nice underfoot. It's got a little bit of give to it.
And now, a year and a half later, there's flooring in Eddie's room again.
I set Dad to the unenviable task of reinstalling the register covers. It seems simple enough at first glance, but it took a couple hours to get it right.
Mom can't stand a dirty window, so she got to work:
The upstairs bathroom faucet was leaking, so I set Eddie to replacing that. The cheap American Standard unit I'd installed a couple of years previous had rotted from the inside - running the faucet sent a stream of water down through the guts to the underside of the sink. I've never seen a faucet fail that fast. Then again, it was a third of the price of the Moen unit I replaced it with, so I guess you get what you pay for.
Tada!
Steph, in the meantime, was furiously scrubbing and rearranging and tidying and generally making the place look better. She even weedwacked, too!
Damn, but I loves me some landscaping chicks:
After 48 hours of furious activity, we crawled into bed and slept like the dead. The appraiser showed up at 8:30AM Monday morning, and we started going through the house. I was sure that the back of the house, which still hasn't had siding installed, was going to be a major stumbling block. She took a quick look at it and waved it off as a cheap fix that wouldn't change the outcome much at all. I was expecting a major grilling on all of the various details of the house, but it was a pretty pleasant experience, overall. An hour later, she left, and a week later, we got the report. The house appraised over 20% higher than we'd hoped for! Woohoo!



















































